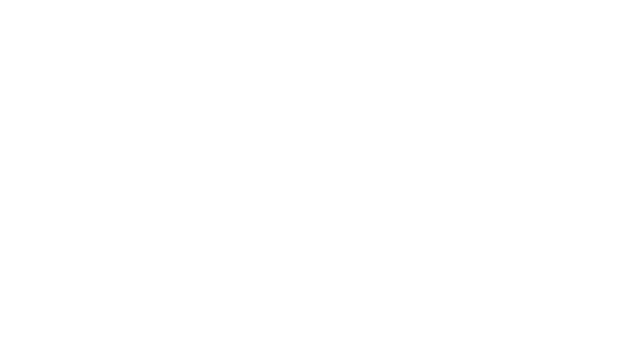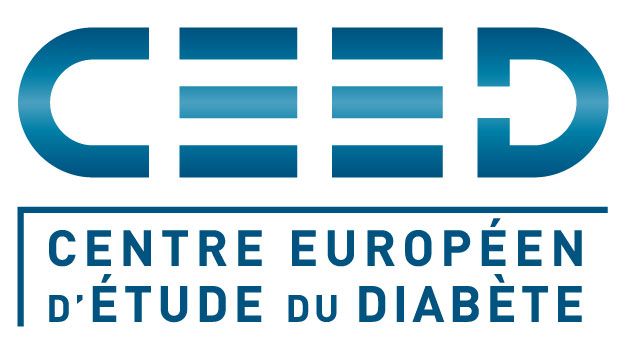DISCOVER OUR SERVICES
By choosing CeeD, you choose an excellence site and directly contribute to finance research. Contact us for a customized offer.
Our expertise for your research,
from cell biology to animal physiology
In vitro
In vitro
Assessment of in vitro mechanistic studies
530m² of research laboratory
related to diabetes & major complications
- Primary culture laboratory
- Cell line laboratory
- P2 laboratory dedicated to human materials
- Histology laboratory
- Microscope Room
- Proteomic and biochemistry laboratory
- Molecular biology laboratory
Highly predictable cell and tissue models
Primary cultures
- Rat & Human pancreatic islets
- Sorted β-cells (FACS)
- Mesenchymal stem cells and adipocytes
- Macrophage
- Human endothelial cells
- Human skeletal muscle cells (from type I,II and I/II fibers)
Cell lines
- Pancreatic cells
- Intestinal cells
- Human endothelial cells
- Hepatocytes, Adipocytes …
Pathophysiological cell models
- Hyperglycemic stress, hyperinsulinemia stress
- Models of oxidative stress, Inflammation, free fatty acids…
Animal facilities & Metabolic monitoring
Animal models of Human pathologies
- Induced models of insulin resistance, metabolic syndrom, and obesity
- Type 1, type 2 and gestational Diabetes
Animal experimentation
- Rat islet isolation and transplantation
- Implant and pump placement (insulin therapy) , catheter insertion (multiple sites)
- Biocompatibility testing of biomaterials
Metabolic follow-ups
- Glucose and insulin tolerance test (ipGTT, OgTT, ITT…)
- Glycemia monitoring
- Metabolic parameters: glucose homeostasis, lipid metabolism, oxidative control, inflammatory response…
Other In vivo assessments
- Assessment of Physical activity (e.g. swimming)
- Anthropomorphic measurements (body weight, food & water consumption)...
Each protocol involving non-human vertebrate animals must be previously approved by the French Ministry of Higher Education and Reseach.
Our technological platforms,
from characterisation to functionality
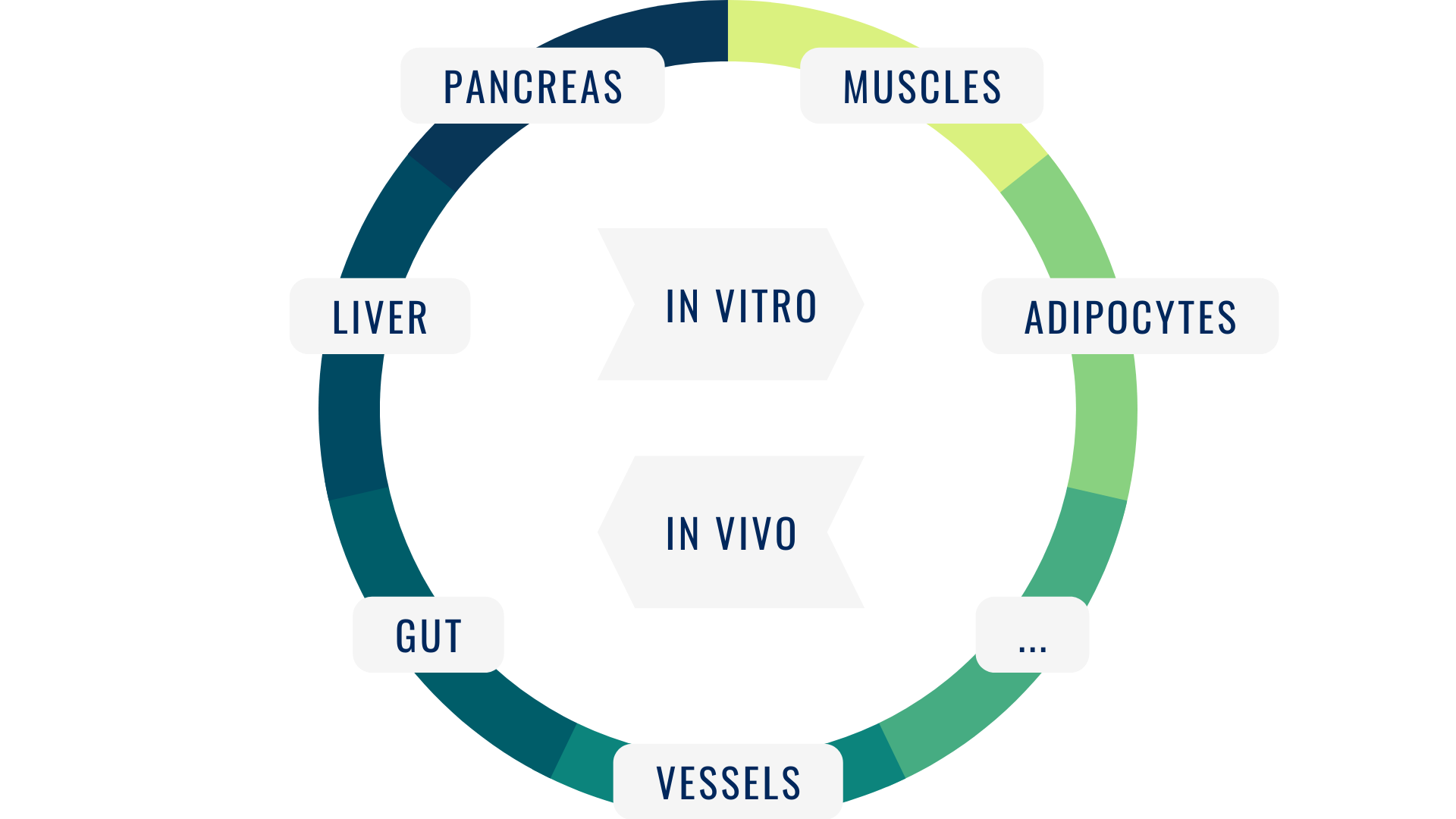
Our priority, your satisfaction through custom-made services
with high standard of quality and closed loop communications
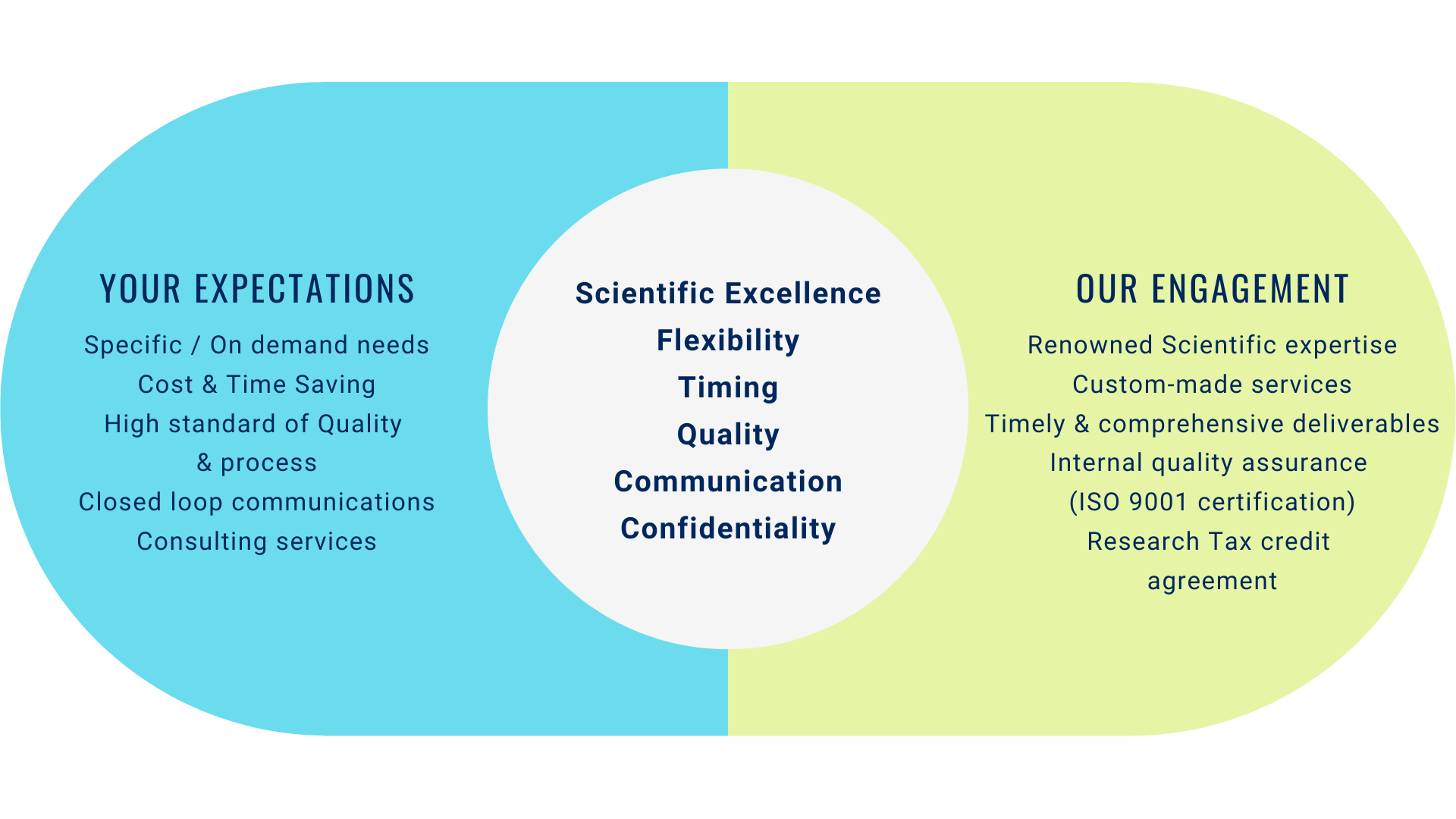

Joint approach
Communication
Clear outputs
To work with us
For your future events, training sessions, meetings and congresses,
CeeD has a fully equipped auditorium, meeting rooms, reception and exhibition areas.
Amphitheater
140 seats
2 luminous projectors
Wifi
Optical fiber connection
Sound system
Technical support
3 Meeting Rooms
Equipped with projectors, flip charts and Wifi
- Hilary King Meeting Room: Cozy 12 seat meeting room equipped with a video conference system
- Jacques Mirouze Meeting Room: Luminous 16 seats meeting room
- Rosalyn Yalow Meeting Room: Comfortable 30 to 50 seats meeting room
Welcome and reception areas
- At the Ground floor: A 80m² reception area in front of the Amphitheater, equipped with a small kitchen to welcome guests, organize coffee breaks or small cocktails
- At the second floor: A 100m² open space to organize receptions, equipped with a catering kitchen, tables, stand-up tables.
Private parking space
for 50 vehicles
And located nearby a public parking place at a 5 minutes walking distance
Amphitheater
140 seats
2 luminous projectors
Wifi
Optical fiber connection
Sound system
Technical support
3 Meeting Rooms
Equipped with projectors, flip charts and Wifi
- Hilary King Meeting Room: Cozy 12 seat meeting room equipped with a video conference system
- Jacques Mirouze Meeting Room: Luminous 16 seats meeting room
- Rosalyn Yalow Meeting Room: Comfortable 30 to 50 seats meeting room
Welcome and reception areas
- At the Ground floor: A 80m² reception area in front of the Amphitheater, equipped with a small kitchen to welcome guests, organize coffee breaks or small cocktails
- At the second floor: A 100m² open space to organize receptions, equipped with a catering kitchen, tables, stand-up tables.
Private parking space
for 50 vehicles
And located nearby a public parking place at a 5 minutes walking distance
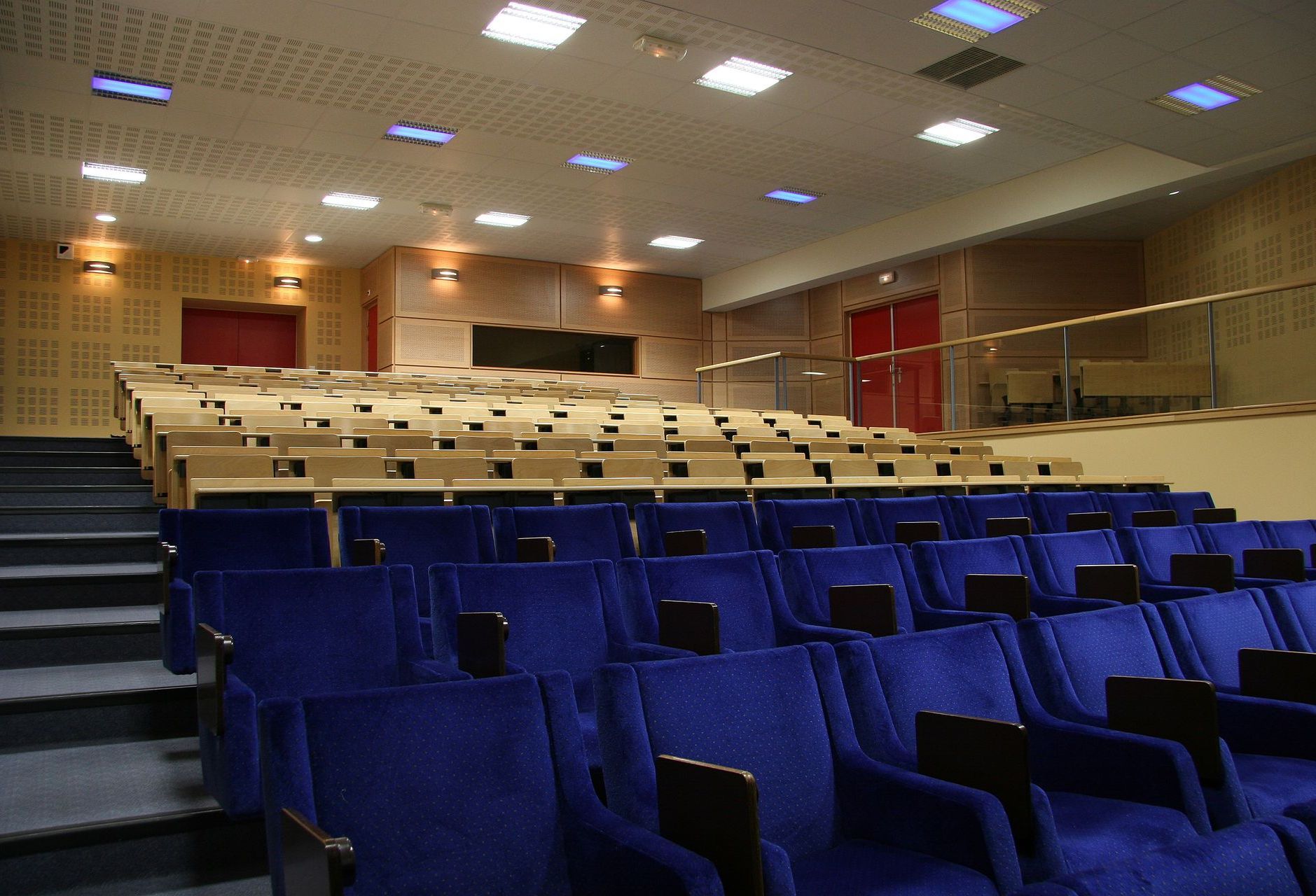
Amphitheater
Welcome and reception areas
Hilary King Meeting Room
Rosalyn Yalow Meeting Room
Jacques Mirouze Meeting Room
Location
We are located within the Hautepierre Hospital site nearby the city center of Strasbourg
Access by:
- Car A351 Highway - Exit : CHU Hautepierre
- Public Transport : Tramway A or D, Exit "Hôpital de Hautepierre"
